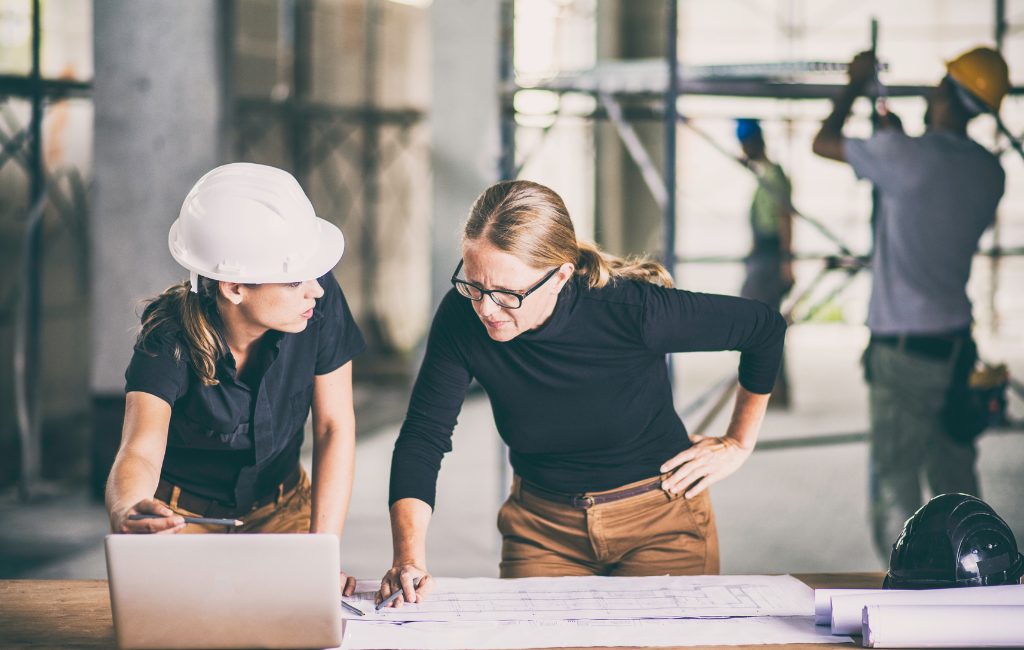-
Table of Contents
- Innovative Designs: The Future of Modern Architecture
- Technological Integration in Architecture
- 3D Printing
- Smart Buildings
- Sustainable Architecture
- Green Buildings
- Passive Design
- Adaptive Reuse
- Case Study: The High Line, New York City
- Case Study: Tate Modern, London
- Biophilic Design
- Natural Light and Ventilation
- Indoor Greenery
- Conclusion
Designs Modern Architect Future
Modern architecture is undergoing a transformative phase, driven by technological advancements, environmental considerations, and evolving human needs. This article explores the innovative designs shaping the future of architecture, highlighting key trends, case studies, and statistical insights.
Technological Integration in Architecture
Technology is revolutionizing architectural design and construction. From 3D printing to smart buildings, the integration of technology is creating more efficient, sustainable, and aesthetically pleasing structures.
3D Printing
3D printing is enabling architects to create complex designs that were previously impossible or too costly to produce. This technology allows for rapid prototyping and the creation of custom components, reducing waste and construction time.
- Example: The first 3D-printed office building in Dubai, completed in 2016, showcases the potential of this technology. The building was constructed in just 17 days, significantly faster than traditional methods.
Smart Buildings
Smart buildings incorporate advanced systems to optimize energy use, enhance security, and improve occupant comfort. These buildings use sensors, automation, and data analytics to create responsive environments.
- Example: The Edge in Amsterdam is considered one of the smartest buildings in the world. It uses a network of sensors to monitor and adjust lighting, temperature, and energy usage, resulting in a highly efficient and comfortable workspace.
Sustainable Architecture
Sustainability is a driving force in modern architecture. Architects are increasingly focusing on designs that minimize environmental impact and promote energy efficiency.
Green Buildings
Green buildings use eco-friendly materials and technologies to reduce their carbon footprint. These buildings often feature green roofs, solar panels, and rainwater harvesting systems.
- Example: The Bosco Verticale in Milan is a pair of residential towers covered in trees and shrubs. This design not only enhances air quality but also provides insulation, reducing energy consumption.
Passive Design
Passive design strategies leverage natural elements to regulate building temperature and lighting. This approach reduces reliance on mechanical systems and lowers energy costs.
- Example: The Bullitt Center in Seattle is designed to be a net-zero energy building. It uses passive solar heating, natural ventilation, and daylighting to achieve its sustainability goals.
Adaptive Reuse
Adaptive reuse involves repurposing existing structures for new uses. This approach preserves historical architecture and reduces the environmental impact of new construction.
Case Study: The High Line, New York City
The High Line is a prime example of adaptive reuse. This elevated railway was transformed into a public park, providing green space and revitalizing the surrounding area.
- Statistics: Since its opening, the High Line has attracted millions of visitors annually and spurred significant economic development in the neighborhood.
Case Study: Tate Modern, London
The Tate Modern art museum is housed in a former power station. This adaptive reuse project preserved the building’s industrial character while creating a world-class cultural institution.
- Statistics: The Tate Modern has become one of the most visited museums in the world, drawing over 5 million visitors each year.
Biophilic Design
Biophilic design emphasizes the connection between humans and nature. This approach incorporates natural elements into the built environment to enhance well-being and productivity.
Natural Light and Ventilation
Maximizing natural light and ventilation improves indoor air quality and reduces energy consumption. Large windows, skylights, and open floor plans are common features of biophilic design.
- Example: The Amazon Spheres in Seattle feature extensive natural light and over 40,000 plants, creating a unique and healthy workspace for employees.
Indoor Greenery
Incorporating plants and green walls into interior spaces can reduce stress, improve air quality, and boost productivity. This trend is becoming increasingly popular in office and residential buildings.
- Example: The Pasona Urban Farm in Tokyo integrates agriculture into its office space, with employees growing and harvesting their own food.
Conclusion
The future of modern architecture is being shaped by technological advancements, sustainability, adaptive reuse, and biophilic design. These innovative approaches are creating buildings that are not only functional and aesthetically pleasing but also environmentally responsible and conducive to human well-being. As these trends continue to evolve, they will redefine the way we live, work, and interact with our built environment.
